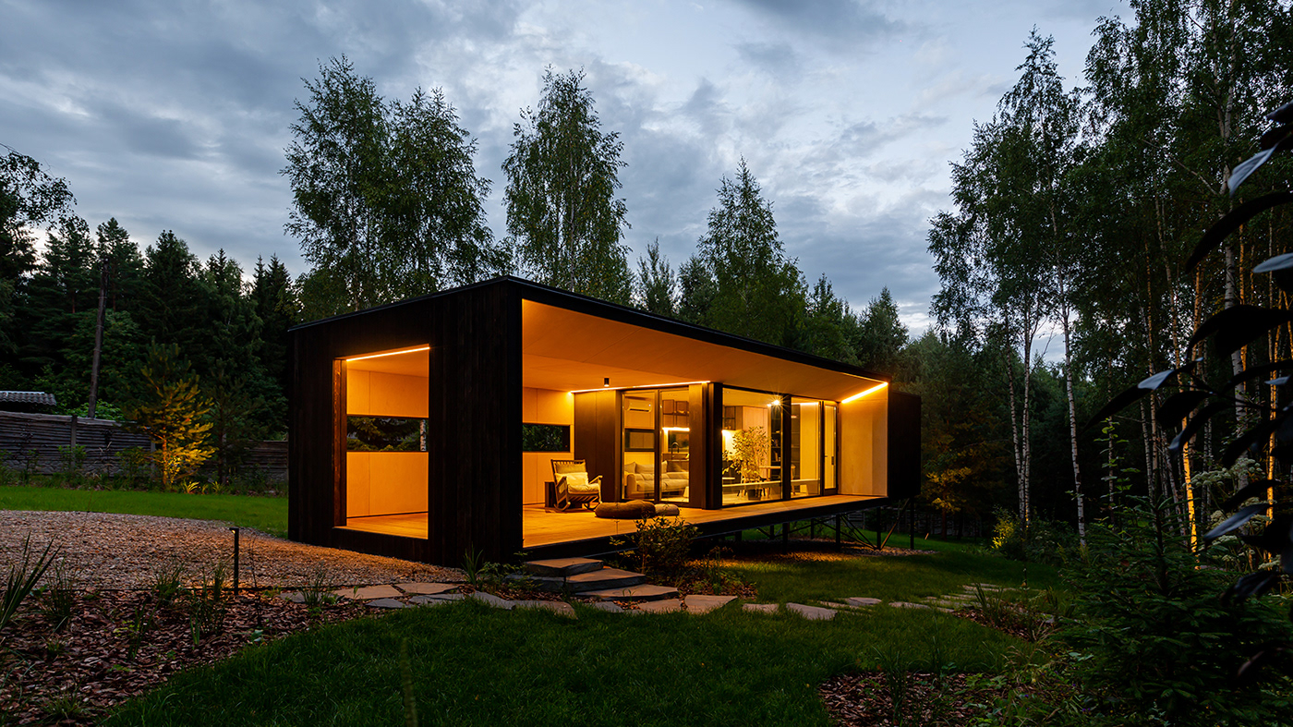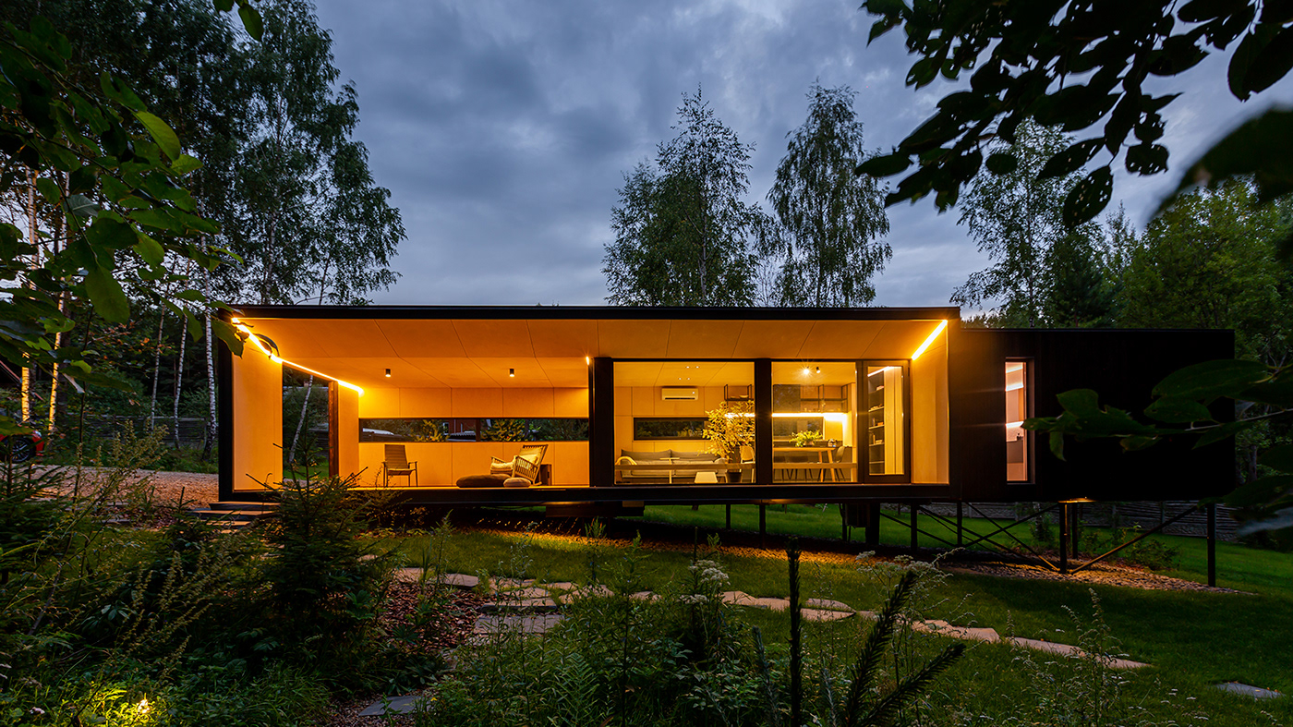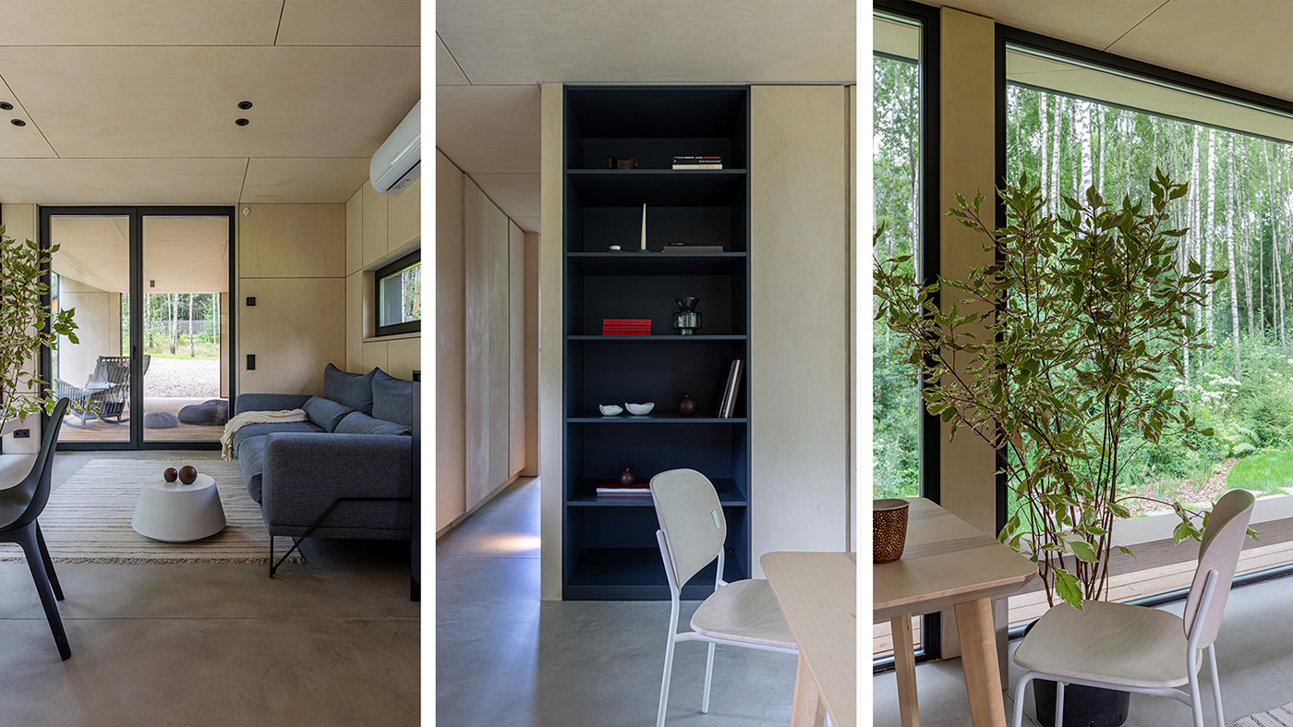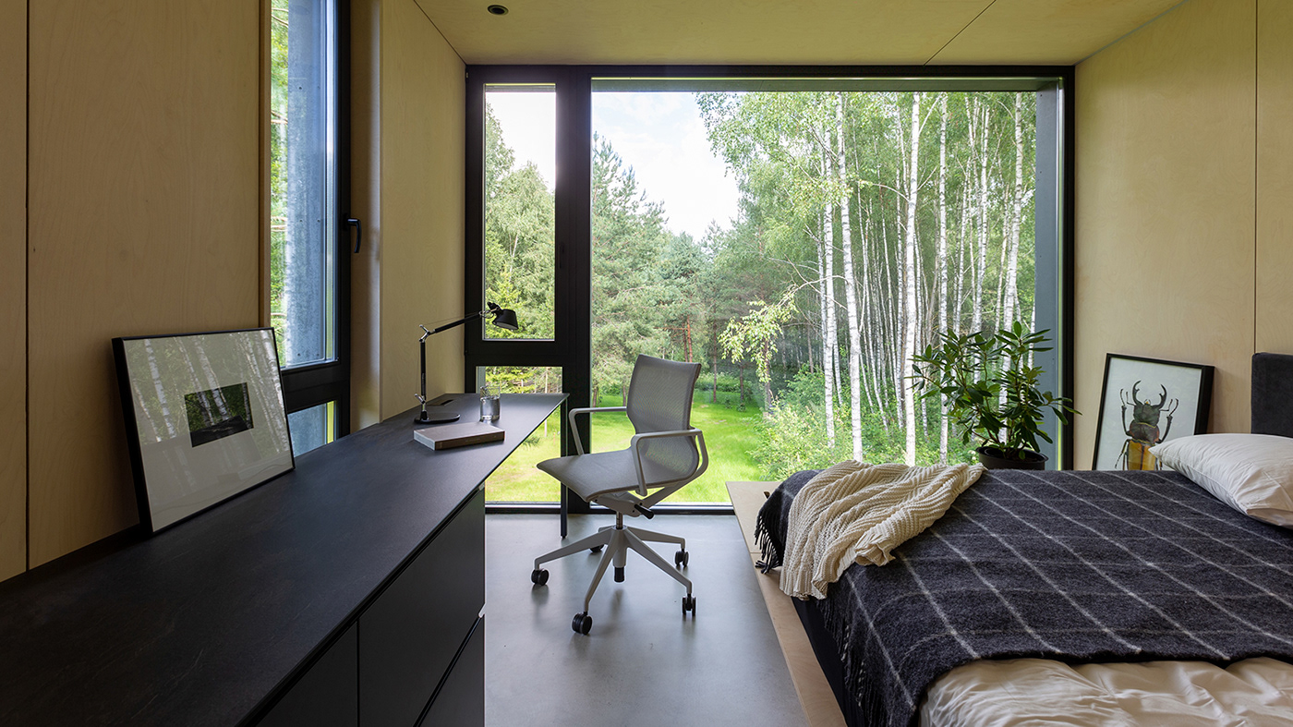
NDN Modular
Type: Private House / Modular Architecture
Location: Minsk region, Belarus
Project area: 80 sq.m
Timeline: 2022
Project Team: Kirill Skorynin (LEVEL80 | architects)
The house area is just eighty square meters, and the spacious terrace occupies half the area.The house is suitable for temporary and all-year-round living.
The project combines two types of modular systems: panelized constructions and volumetric modules. The living part of the house is the volumetric module with the dimensions 4×15×4h. It was brought with already-made finishing inside/outside, built-in furniture, and internal utility networks. The builders assembled the terrace of panels and made the final finishing on the plot.
Outside, the house façade is decorated with burnt wood processed using the Japanese Shou Sugi Ban technology. Such a façade looks natural and functions as a barrier: the upper layer of burnt wood protects the lower ones.


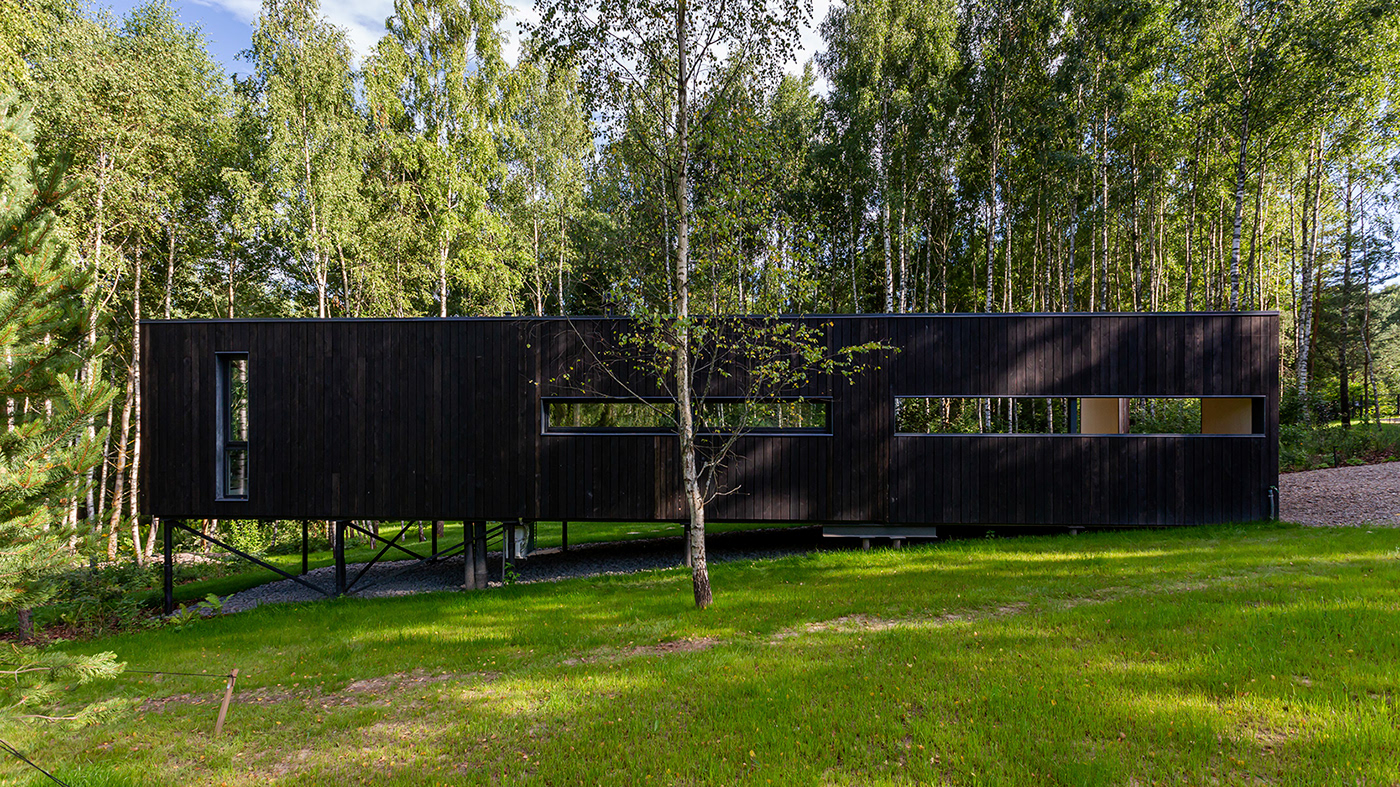



1. Terrace 2. Kitchen-living room 3. Bathroom 4. Bedroom-study

